Before & After
From Start to Finish…
Some times a project is so special, and so transformative, that showing a “before and after” is the only way to explain just how much we’ve done to improve a space. These are some of our favorite complete make-overs.
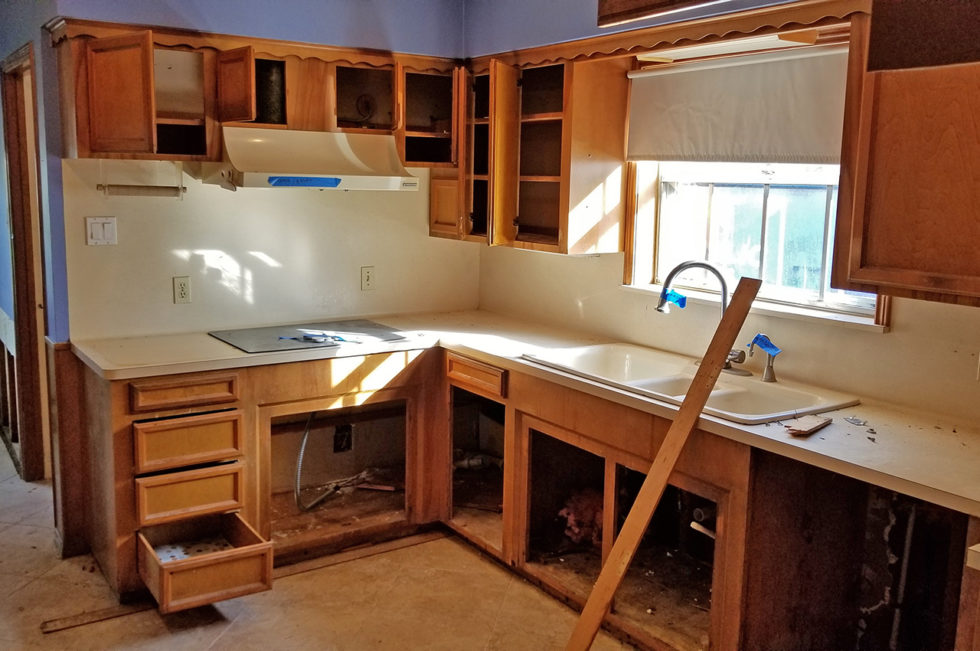
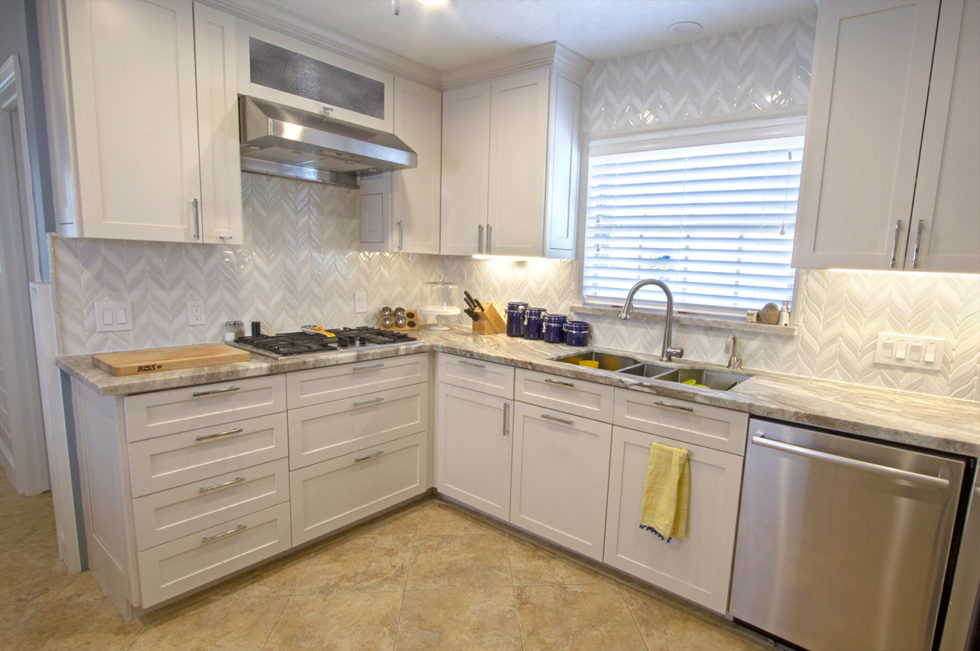
Kitchen Remodel – Full cabinet, counter-top, back-splash and appliance replacement.
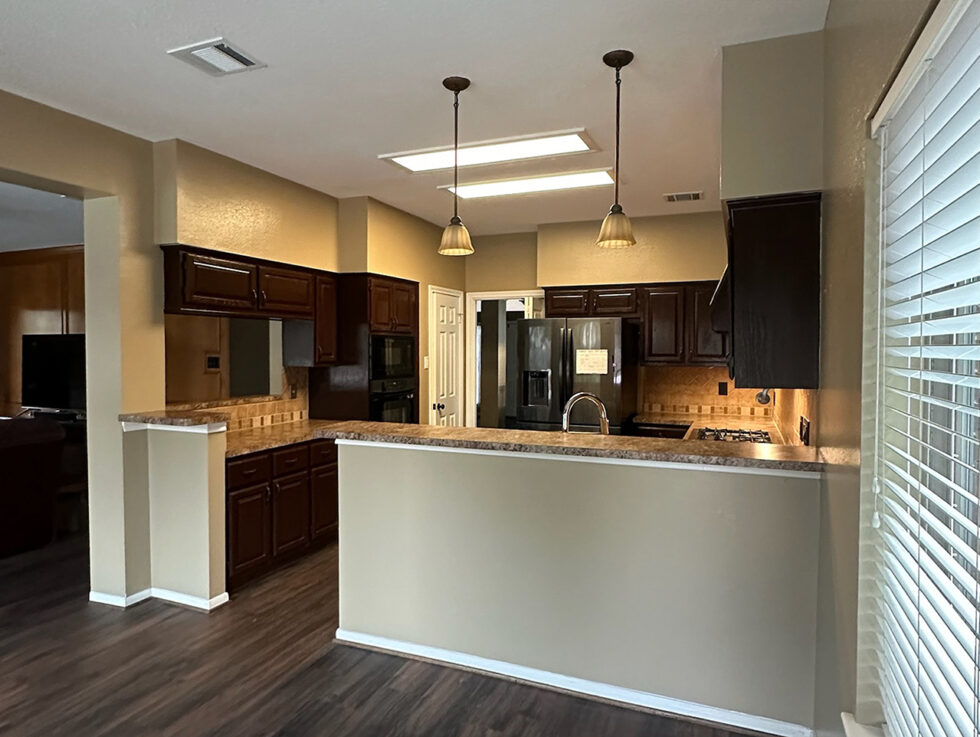
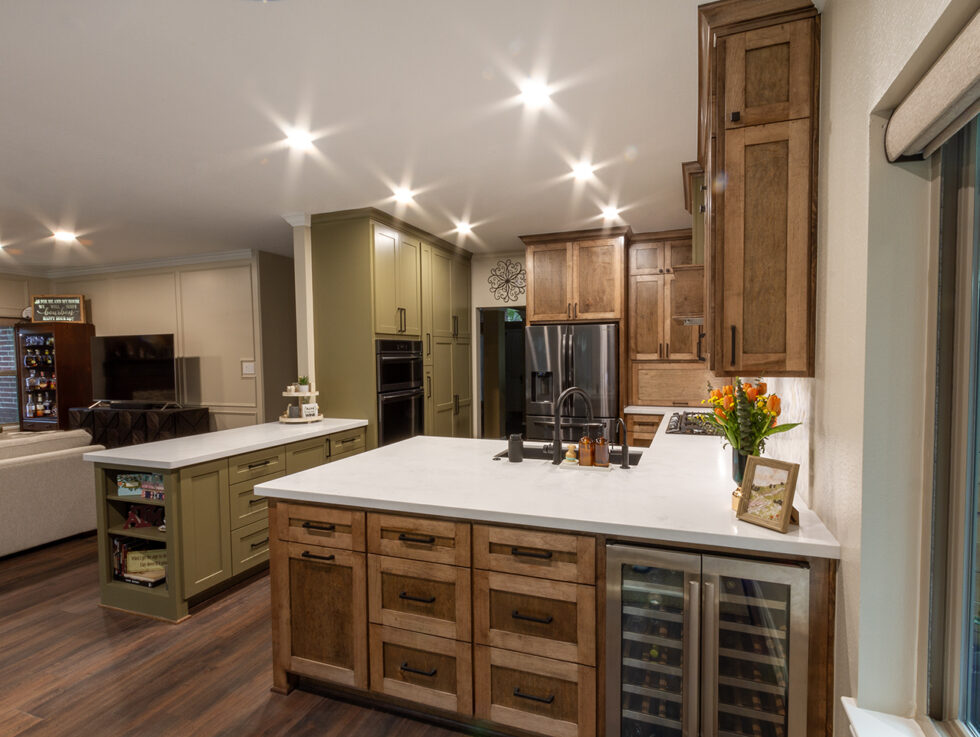
Kitchen Remodel – Full cabinet, counter-top, and back-splash replacement. Removal of “pass-through” window into the living room.
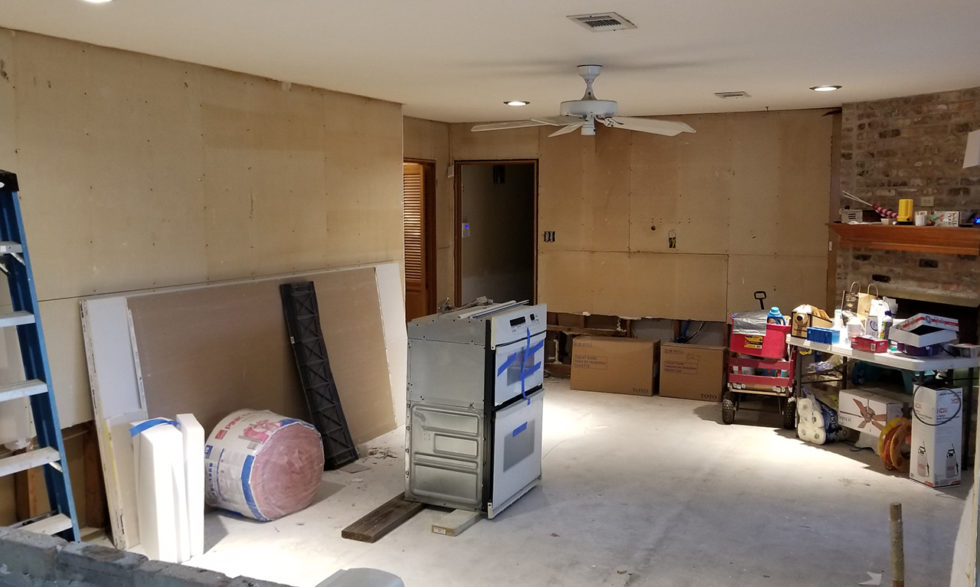
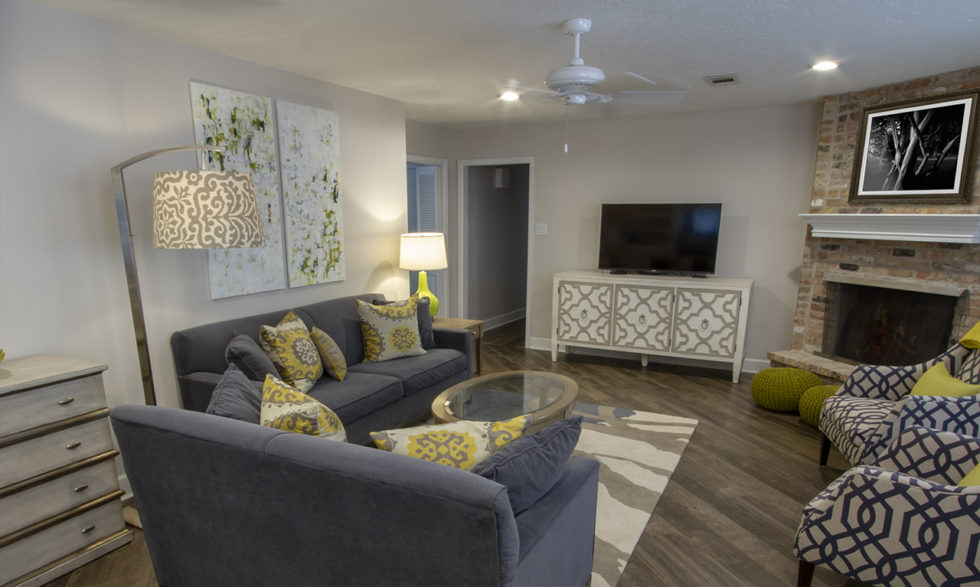
Living Room Remodel – Removed 1960’s wood paneling, new floors, fixtures and furniture.
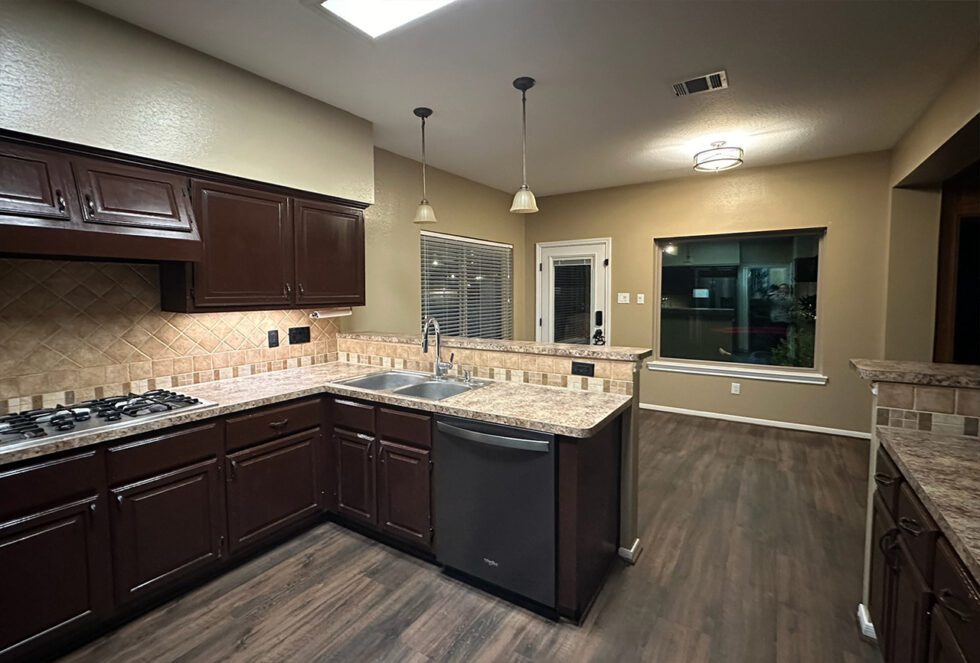
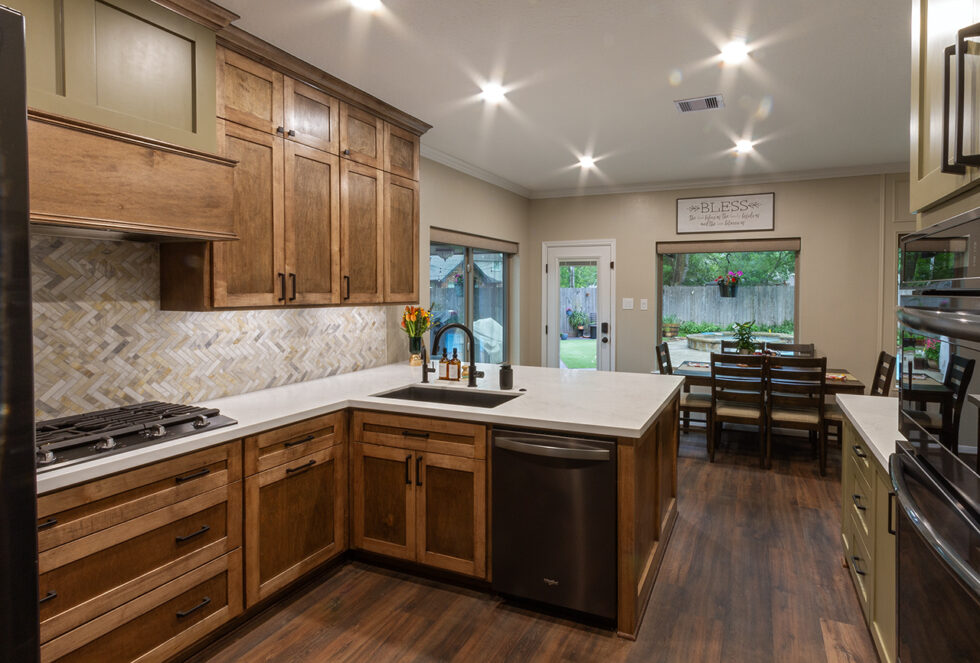
Kitchen Remodel – Full cabinet, counter-top, and back-splash replacement.
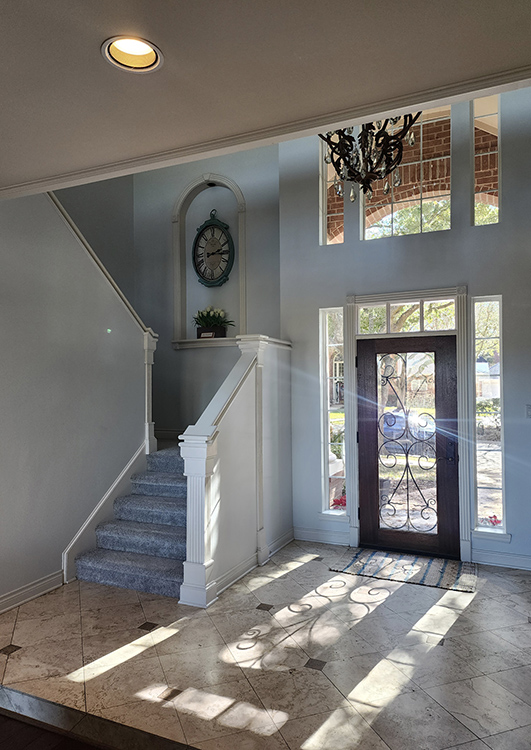
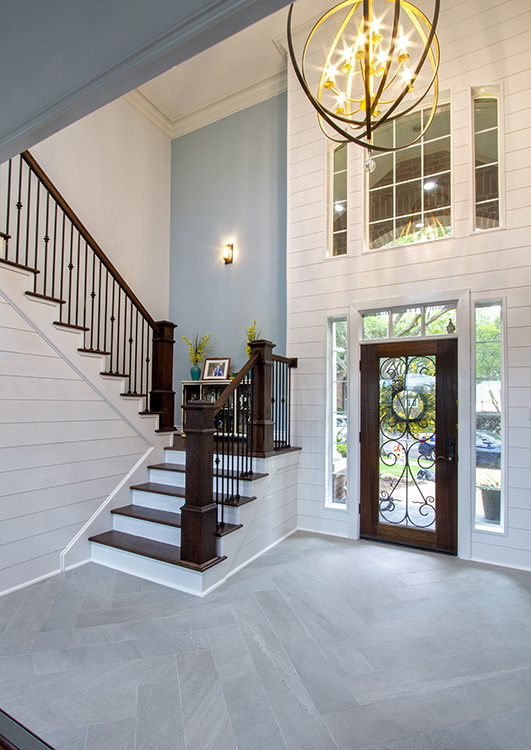
Entryway Remodel – Removed enclosed stairs and replaced with open railings. Replaced dated tile, added shiplap to walls, painted and replaced main entry chandelier with modern light fixture.
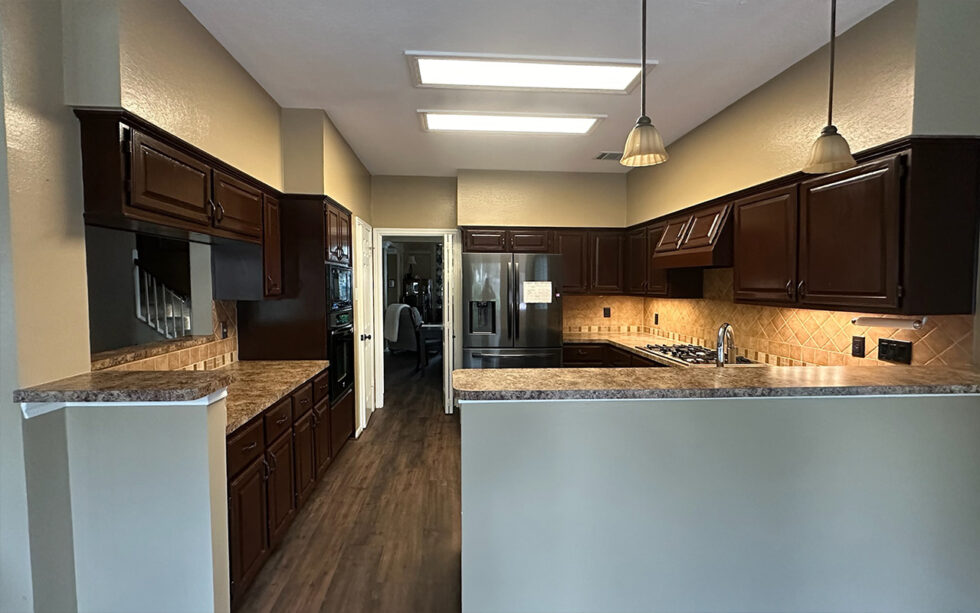
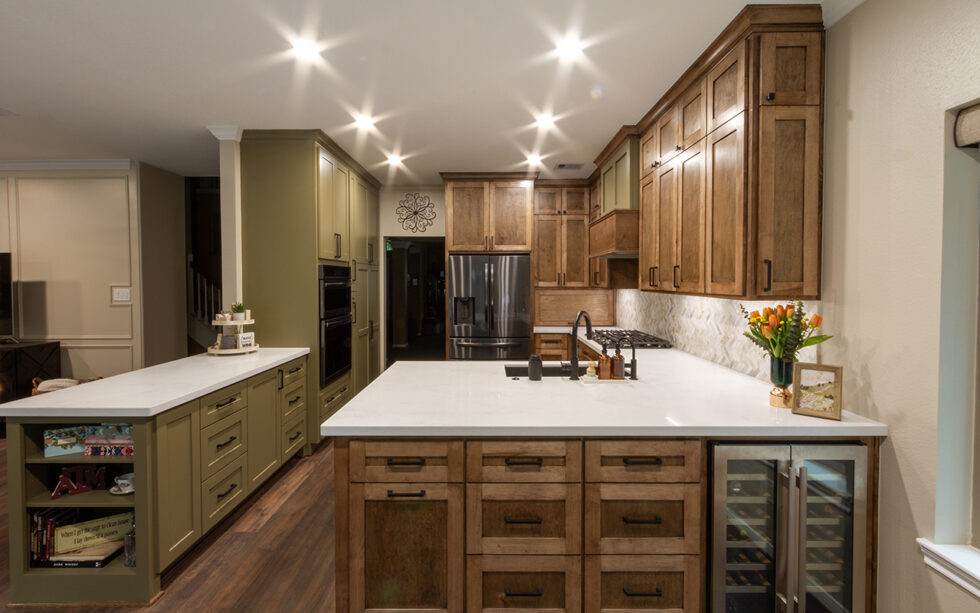
Kitchen Remodel – Full cabinet, counter-top, and back-splash replacement. Removal of “pass-through” window into the living room.
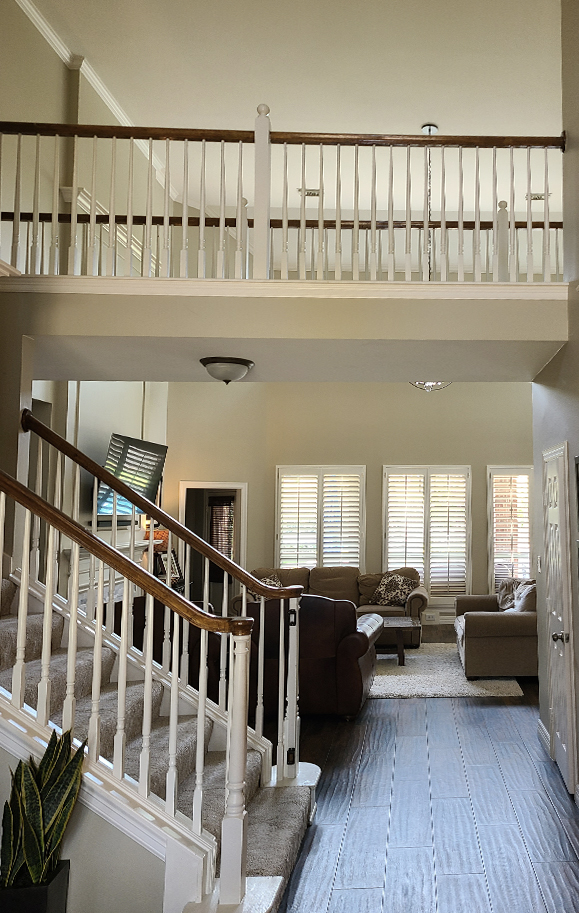
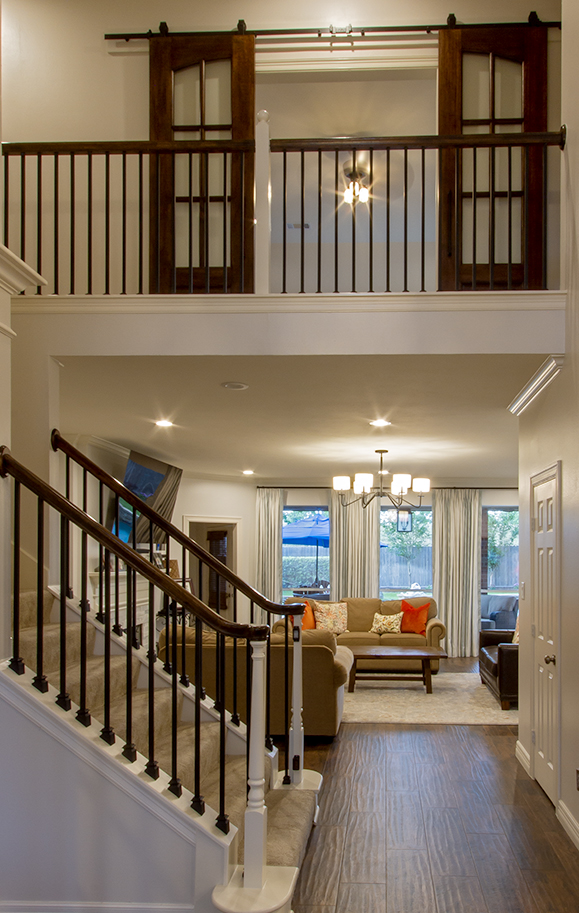
Living Room & Second Floor Remodel – The living room had a high 20ft ceiling and the clients wanted to enclose the space and make a family game room. The space was enclosed and the living room, 2nd floor and walkway were all remodeled.
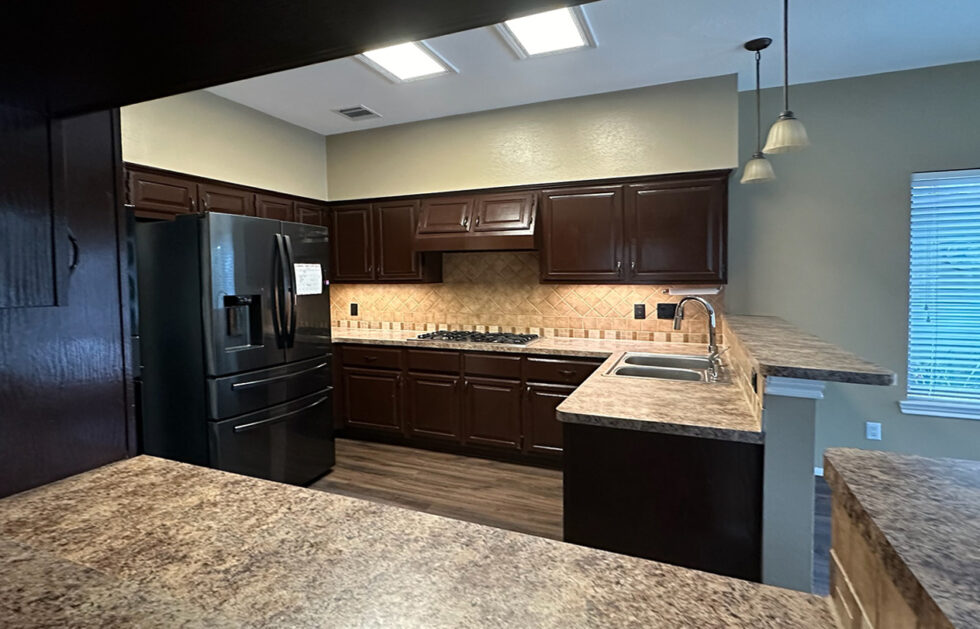
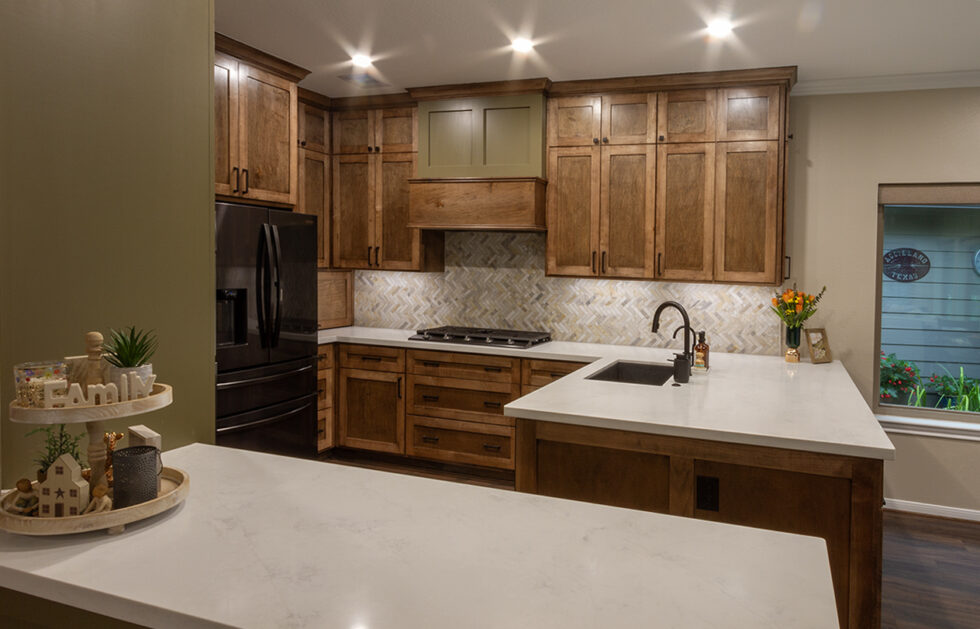
Kitchen Remodel – Full cabinet, counter-top, and back-splash replacement, removal of “pass-through” window.
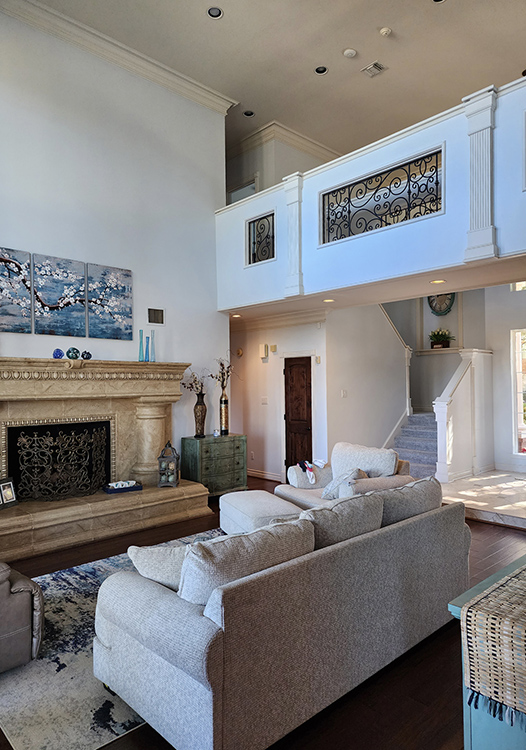
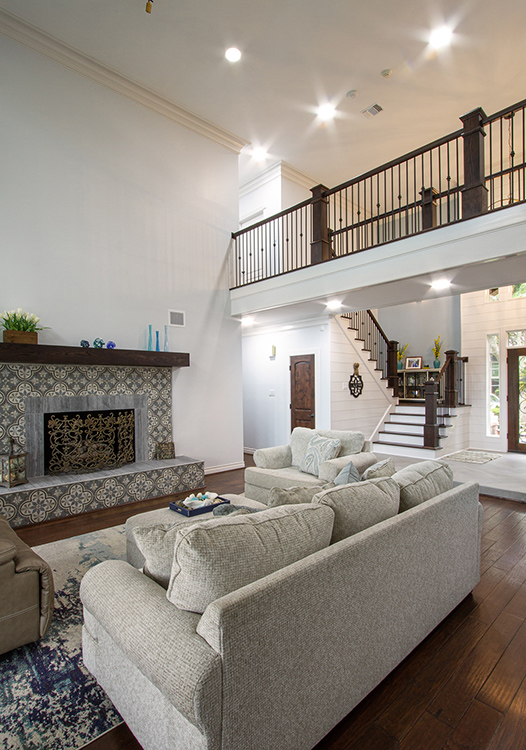
Living Room Remodel – Removed old fireplace and hearth, retiled and updated. Opened second floor walkway, added new railings and lighting to brighten the space.
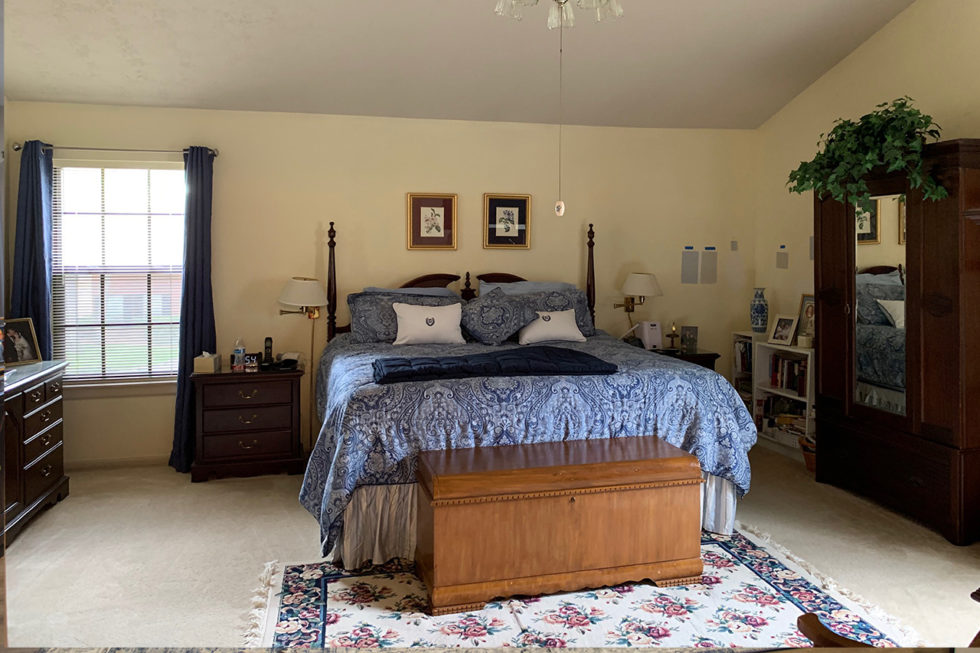
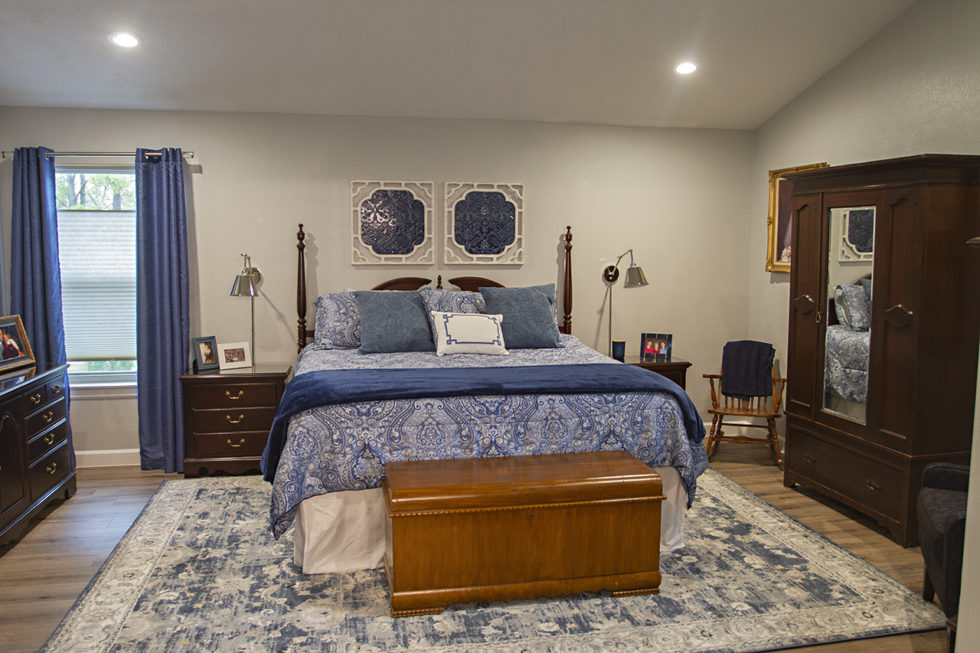
Bedroom remodel – New flooring, paint, windows and accessories.
